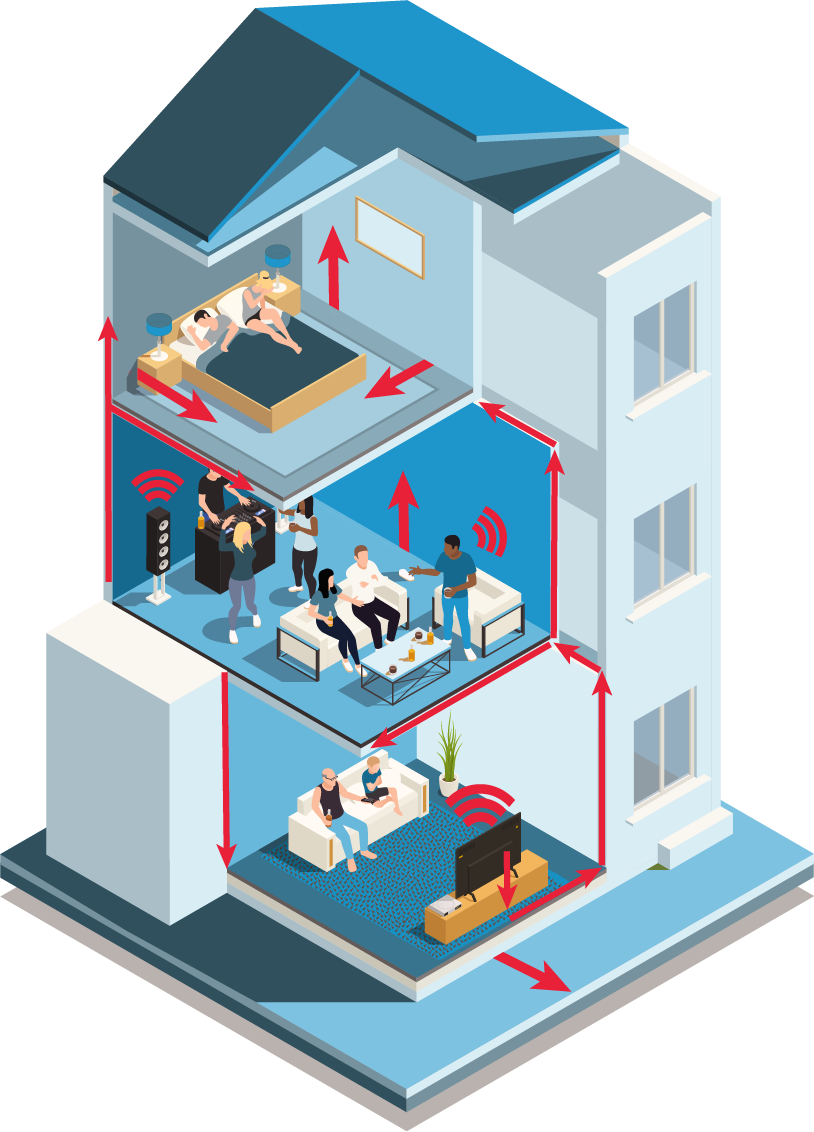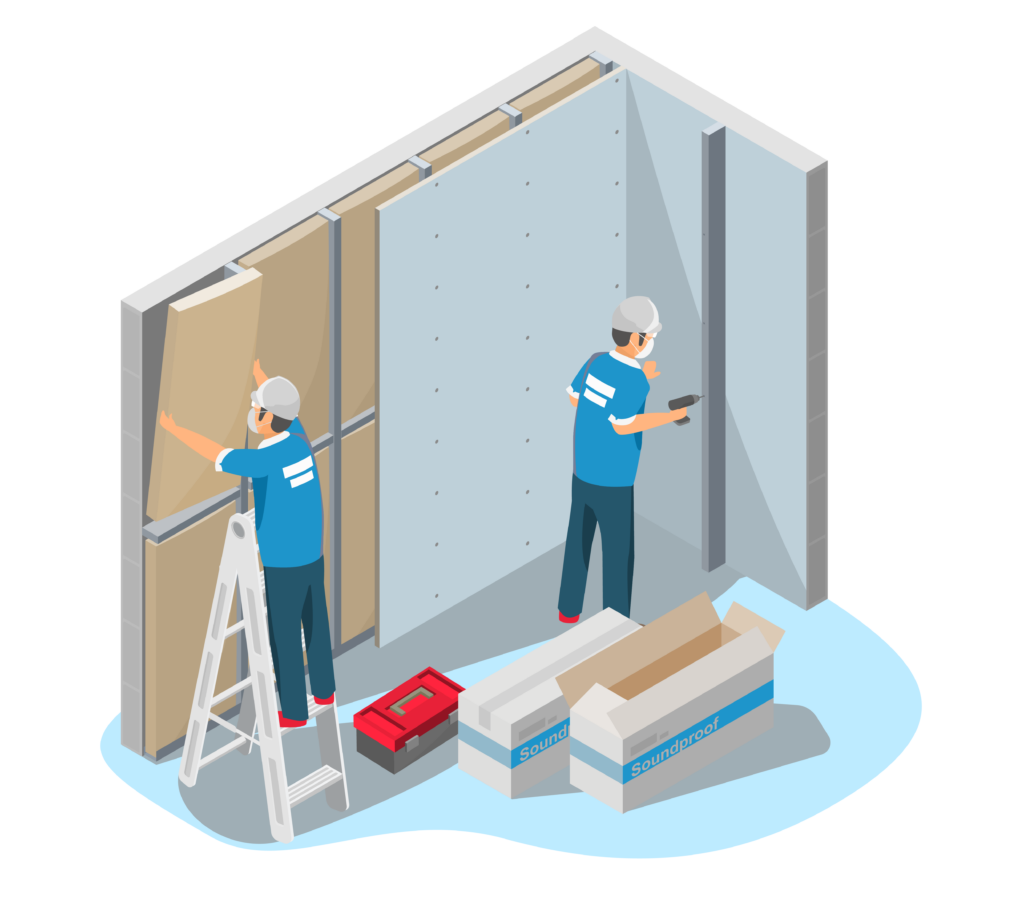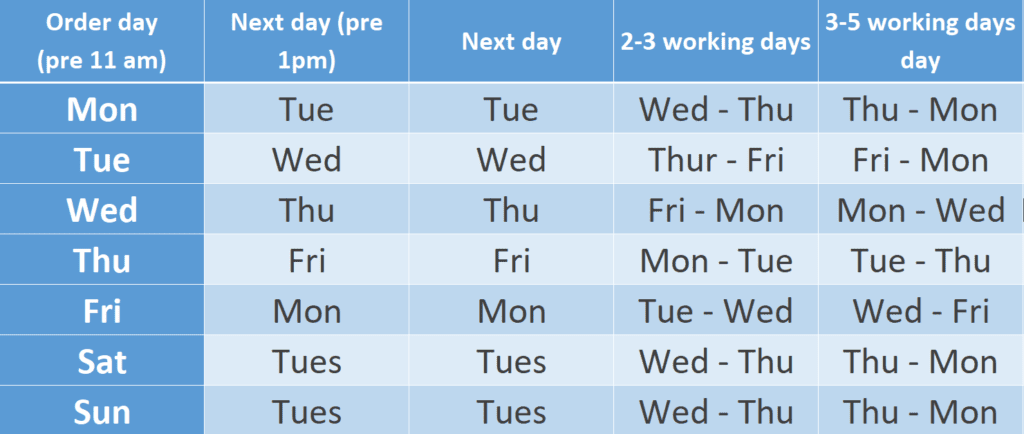A Guide to Flanking Walls
A flanking wall, is a wall that is adjacent to or connected to another wall or structural element and is considered to be part of the same acoustic entity. In acoustic terms, a flanking wall can allow sound to bypass or “flank” sound insulation measures, leading to reduced effectiveness in noise reduction.

Another term you will regularly come across is Flanking (Sound, Transmission, Path) and what this focuses on is where the sound comes through another path. Any surface that is connected also has the potential to carry these sounds through. Let’s take a worst-case scenario of a flanking wall for example;
TV’s are often a troublesome noise issue in the home, where your neighbours may not be excessively using this, but the construction is built poorly – not considering acoustics or fitting low-quality soundproofing systems in place. We would most likely have an immediate conclusion that the sound is coming through this neighbour’s wall, but this is rarely true.
Example
- Brick wall that has been painted on to
- External wall that has a dot and dab plasterboard fitted
- Internal wall built to separate a lounge and dining room made of a timber framing
- Floor with flooring joists
- Ceiling with joist
We have outlined the terminology below to help understand the construction terms used above.
With the example we have a simple painted brick wall on surface 1, surfaces 2-5 all have a form of cavity which is very common. This cavity can amplify a noise issue by bouncing sound within it. Think of an acoustic guitar – the opening is a cavity used to amplify the strings.
If we were only to soundproof the brick wall, you have 4 other connected paths the sound can travel through – sometimes you may hear the sound in a different area because your focus is drawn to a louder path that was often over looked when the main wall was the issue.

A common method carried out would be to open surfaces 3,4 and 5 and lay high density acoustic mineral wool within the cavity as a starter. You would then soundproof the brick wall.
With the dot and dab plasterboard, we advise to remove this along the length of the wall, and, depending on your budget – either fit a new acoustic plasterboard to this area or one of iKoustic soundproofing systems to reduce the noise issues further.
Treating the cavity is close to the root of the acoustic issue, so with those fixing materials over the top, this can sometimes have a dramatic effect on the reduction our soundproofing products can provide!
You can always upgrade the other surfaces if the noise issue persists.
How to detect possible Flanking Wall Transmission
Through listening, you can indicate Flanking Transmission, you would need sound to be conducted from next door, something consistent like a Television is good or if there is music being played, or even a continuous conversation. Press your ear up against the wall and note down if the sound issue is detected in the adjacent areas described.
If pressing your ear against the surfaces does not work, you can use a glass tumbler to try focus the noise issue – place the open end against the surface with the base against your ear
Possible Building Materials and how they may Flank Sound.
Common building materials are listed below with ways to observe them.

Adjacent flanking wall types
| Dot and Dab Plasterboard |
| Is when a plasterboard is fitted to a brick or block wall using cement mortar on the back of the plasterboard and installed to the brick or block wall, this leaves a small gap behind the plasterboard that can amplify a noise issue.How to Observe: We would recommend simple tapping in different locations, if it sounds hollow and becomes very deadened around a small circular area – this would maybe indicate dot and dab plasterboard. |
| Timber or metal stud walls |
| Is when a framing is installed either against an existing wall or to separate two rooms from each other, an example of this would be creating an en-suite bathroom or separating a lounge and dining room.How to Observe: You may be able to see fixtures into the stud work once the plaster has come off, if not, an insertion hole may need to be created to investigate (please do this with relevant guidance and permission) |
| Lightweight Block |
| Thermalite Blocks or other similar blocks are rather porous (small gaps that would allow air, water and gas through) meaning that sound will find this easier to travel through than a heavier weight wall of brick or concrete.How to Observe: This will look like a grey block and often very light in weight, google would return a search under Thermalite/Aerated block for visual. An insertion hole may need to be created to investigate (please do this with relevant guidance and permission). |
| Brick Walls |
| Brick walls are denser than the blocks we discussed above, these can either be 1,2 or even 3 bricks thick, or a single/double course as it can often be referred to. Depending on how many layers of brick there are will help to improve noise insulation.How to Observe: One of the more common build types, can come in many shades but will usually be used for the external build or internally used in older properties. An insertion hole may need to be created to investigate (please do this with relevant guidance and permission) |
| Concrete |
| Usually very dense, but lower frequencies and structural vibration can travel through concrete. There is usually a solid connection between multiple surfaces, so the flanking wall can often be expected between the surfaces in equal measure How to observe: Concrete would often appear as a smooth, cold and grey slab – very dense. |
Flanking problems aren’t exclusive to a flanking wall you can also see this issue in ceilings and floors.
Adjacent Floor and Ceiling
| Joist connection |
| If you share joists with the connecting property, which run directly into the party wall, this is a path impact sound and structural vibration may still travel throughHow to observe: Joists are large runs of wood that help to support the floor and ceiling, if these run into your neighbour’s property, so attached to the wall there may be an increased chance of sound transfer in this scenario. A floorboard may require lifting to view this (please do this with relevant guidance and permission). |
| Joist Cavities |
| If the cavities below and above are left untreated, this is an open invitation for sound to travel through and continue to amplify through the sound bouncing aroundHow to observe: When you can see the joists from above, the cavities represent the space between. |
| RSJ (Rolled Steel Joist) or I-Beam |
| This is a metal support you may come across, especially if extra support is needed where extra weight is concerned – these can carry sound energy through.How to observe: An I Beam is shaped as a capitalised I and often dense along with sometimes being coated in a colour. A part of a ceiling would often need to be removed to investigate this, it may be in areas where a span of the ceiling dips into the room from the rest of the ceiling. |
| Concrete |
| Usually very dense, but lower frequencies and structural vibration can travel through concrete. There is usually a solid connection between multiple surfaces, so the flanking can often be expected between the surfaces in equal measureHow to observe: Concrete would often appear as a smooth, cold and grey slab – very dense. |
Ducting, Pipework and Ventilation

These are also open paths for sound to travel through, this can be through chimney stacks, external grills, air conditioning and pipework such as; hot and cold transfers and sewage
How to observe: Vents can often by spotted as a form of a grille on show, or through an existing hole if it has been removed.
Ducting is through a Air Conditioning system, so the path would be the construction of this – you may need to investigate beyond the surface if you are unsure (please do this with relevant guidance and permission).
Pipework is often hidden away, this will often involve further investigation beyond the surface and will include sewage ducting (if there is a clear path from a toilet to follow and a small boxing in a room below that is hollow, this could indicate sewage ducting) or hot and cold pipe work (please do this with relevant guidance and permission).
Where to Now?
If you have a flanking wall (or other) when the above information has been investigated, we can look at potential options for the different areas – depending on the severity of the sound issue. Depending on the project, we can arrange Acoustic Testing if necessary, or a site survey can be carried out.

