MuteMat 2 – Wooden Floor Soundproofing
Floor Soundproofing
MuteMat 2
Take a look at the system’s features and benefits.
57dB Impact Reduction*
Noises like footsteps on wood flooring and washing machines.
10 mm additional System Height
The height added to your floor after the system is installed.
NOISE REDUCTION
Hear the difference.
Play the video to hear the airborne sound difference before and after installing this system. For best results try to match the volume of the unreduced audio to the volume of the noise you’re able to hear.
The noise in the video has been digitally reduced to give you an idea of the sorts of results you could expect. Unfortunately, this is not a perfect science and your personal results could vary due to myriad reasons. However, we have found our customers prefer to hear a decibel reduction rather than read it!
We stand for quality, and we are proud of it.
Our MuteMat® 2 system is a versatile, high-performing solution for soundproofing timber floors. This system seeks to improve both airborne and impact noise issues while offering you something slim and ideal for when floor heights are heavily restricted, or at a premium.
MuteMat® 2 is compressible, while still dense, and is combined in a full system with the use of Acoustic Mineral Wool between the joists, at no less than 45kg per m3, and use of Isolation Strips to provide a floating floor function. It is these properties in this system that make it ideal for reducing the overhearing of conversation at raised levels, bringing levels of footsteps down to background noise levels and even dragging of furniture.
Although these are noise issues commonly associated with what you find at home, especially in dense-living, multiple dwellings, these disturbances are similar to those you hear in the workplace, and this system is for both homes and workplaces.
Soundproofing floors in flats
Soundproofing floors in flats is one of the most common reasons to soundproof your floor. Sometimes you have received complaints from your downstairs neighbours and sometimes you can actually hear them through your floor. Whether it’s tv noise, music or just talking this kind of noise raising into your flat can be very intrusive.
This page offers a guide of the sort of options you will find open to you when it comes to soundproofing floors in flats.
How to install floor soundproofing
This video showcases how to soundproof your floor.
Advice and installation
Our team are always a phone call away ready to offer advice and support. Our systems can be installed by competent DIYers but if you would like to work with an installer we have relationships with installers up and down the UK that we can put you in touch with.
MuteMat 2 Calculator
Use our handy calculator to see what soundproofing products your project will require. Don’t forget to unfold the ‘more info’ tab below to learn how to use this calculator.
Once you have your calculator results you can add all the products to your basket using the button below. You will have to manually input the results from the calculator. We know this is not ideal and we are looking into developing a solution for this.
Frequently
Asked
Questions
A soundproofing system isn’t rocket science but sometimes figuring out which one is right for you can be challenging. Check out our FAQs, get in touch via our live chat, or give us a call to speak to a human.
downloads
If you need product data or installation guides for this system you’ll always find them here.
If you are looking to specify this product for a build, please refer to our downloads tab for technical product or systems information.
Technical Support
Should you require further technical assistance in specifying our products, please contact us.
BIM Objects
iKoustic also supply a selection of BIM objects via our NBS profile, which can be found here.
Our products contain a high level of mass. If there are any structural concerns you will want to consult a Structural Engineer to discuss your requirements.
*Our Typical Performance Results and Noise Reduction Guidance are provided to indicate the results that have been achieved in previous tests but are not guaranteed to a specific site as multiple factors can affect this, you can view their variants on our ‘Featured Systems’ tab.
Be the first to review “MuteMat 2 – Wooden Floor Soundproofing”
You must be logged in to post a review.

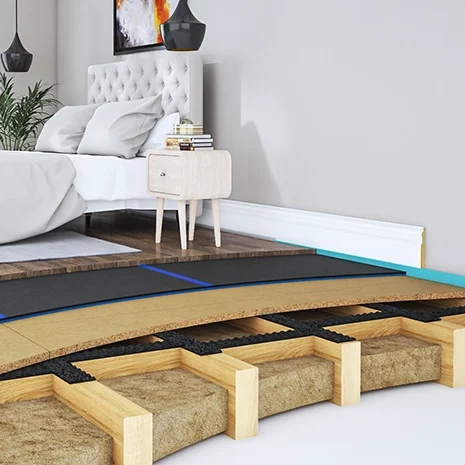

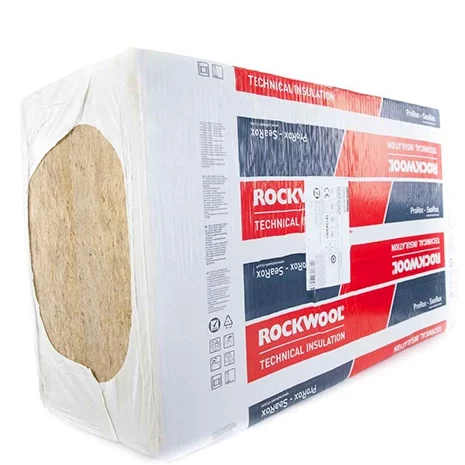

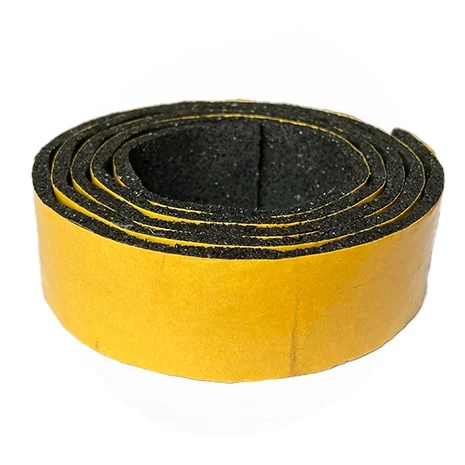
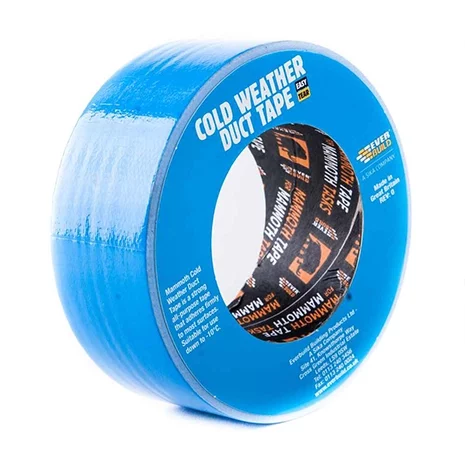
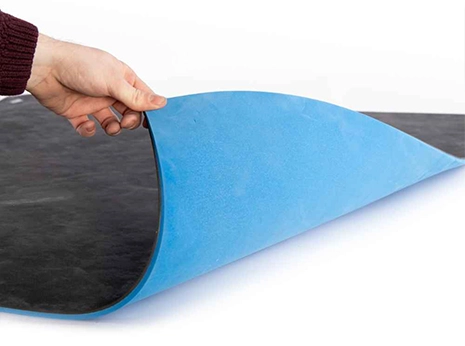







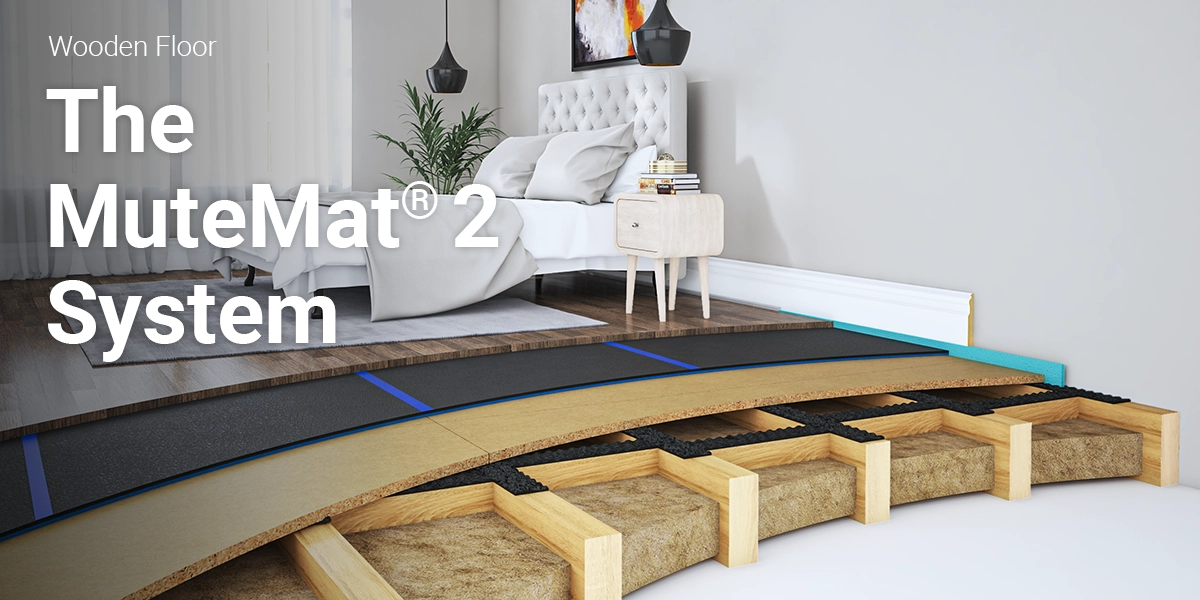
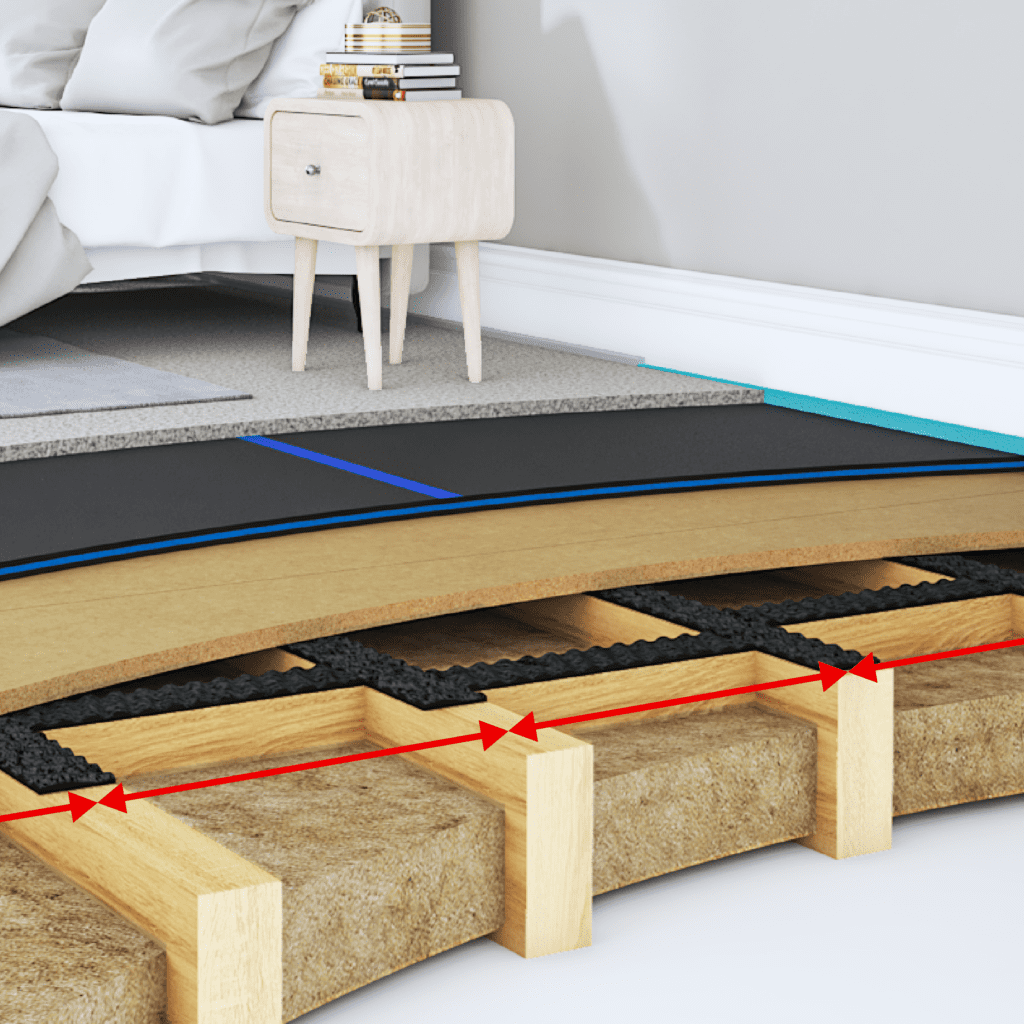
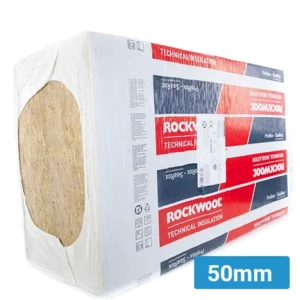
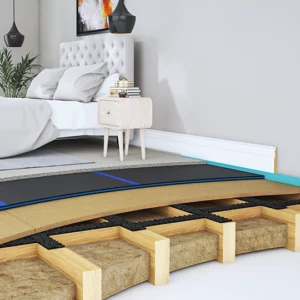
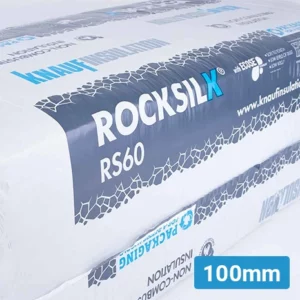
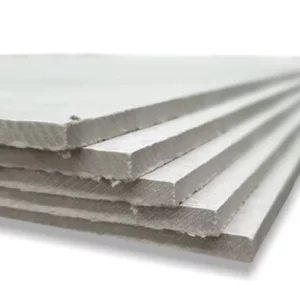
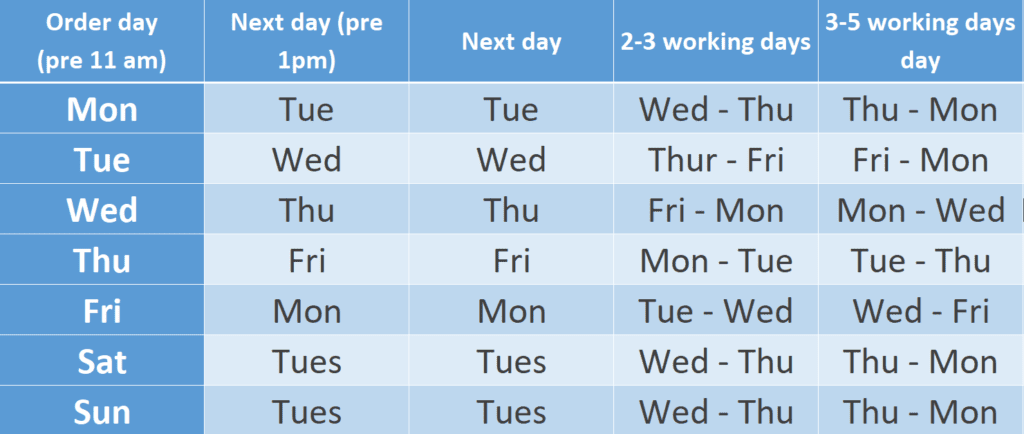
Reviews
There are no reviews yet.